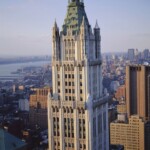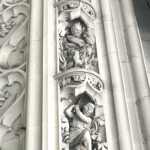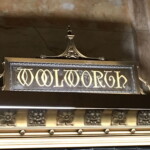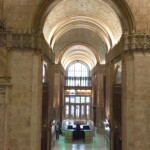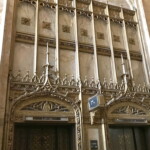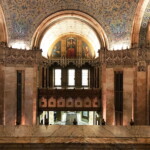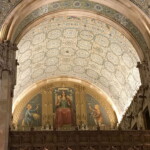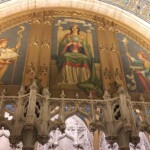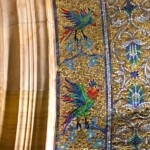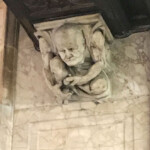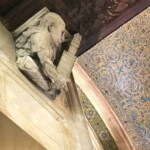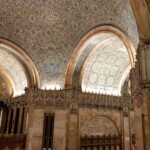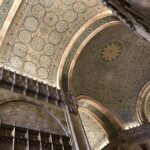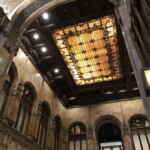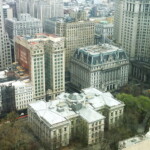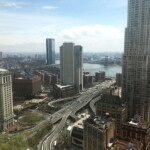Charles recently led the Pavarini Design Team on a classic-buildings-research field trip to the Woolworth Building
At 60-stories it was the tallest building in the world until 1930 and was dreamed up in the neo-Gothic style by F. W. Woolworth himself, the founder of the famous five-and-ten-cent stores, as a headquarters for his company. His breath-taking Lobby, designed by the architect Cass Gilbert brings us back to a world that no longer exists. The whole concept is so inspiring for the uniqueness of its color, shape, detail, and design and workmanship qualities.
The Architectural Details reference the people responsible for the building
Impressing us with its scale and old world artisan details, known as the “arcade”, the lobby has soaring 2-story-high barrel-vaulted ceilings. The ceilings are decorated with intricate patterned hand-inlaid glass mosaics depicting the ideology of Commerce and Labor in a classic style. Several gargoyles amuse us from the tops of the columns in the lobby. They depict personalities involved in the Woolworth Building’s construction, including architect Cass Gilbert with a model of the building, and Woolworth holding nickels and dimes. The capitalist theme also greets us at the entry arches with depictions of different trades.
The structure was also designed with several amenities and attractions, including a now-closed observatory on the 57th floor and a private swimming pool in the basement. These amenities inspired the new renovation of the top 30 floors into 33 luxury Co-operative apartments with outstanding views of lower Manhattan. –by Rosemarie Hittmeyer

