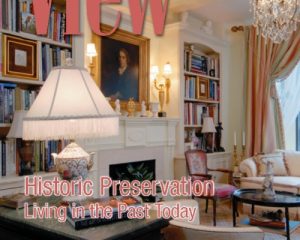Restoring Historic Residences
 “Vehicles enter through a central courtyard containing two large fountains and post lanterns, explained Charles Pavarini III, IIDA, DLF, Allied ASID member, of New York-based Charles Pavarini III Design Associates Inc. Divided into quarters, residents use four small entrance lobbies with marble floors and elaborate plaster ceilings ornamented with gold leaf. These ground floor lobbies are echoed with fewer details on each floor.
“Vehicles enter through a central courtyard containing two large fountains and post lanterns, explained Charles Pavarini III, IIDA, DLF, Allied ASID member, of New York-based Charles Pavarini III Design Associates Inc. Divided into quarters, residents use four small entrance lobbies with marble floors and elaborate plaster ceilings ornamented with gold leaf. These ground floor lobbies are echoed with fewer details on each floor.
Every Apartment has a different design style, done to suit the original tenants’ preferences. To restore and retrofit tenants’ preferences. To restore and retrofit kitchen and bathrooms to accommodate these differences, Pavarini Designed 9 different bathroom schemes, three each for the master bath, secondary bath, and powder rooms, and three different kitchens. “Our major challenge was the plumbing and ventilation because we had no original plans, resulting in spending an enormous amount of time on field study, ” he said. . . Pavarini wants the Apthorp to be as true to the original as possible. “It’s a compelling building architecturally. What the Astors built is an edifice, but more so, a New York lifestyle. And that is something that is intangible. We can’t repair that. We can’t express that in materials. It’s the way the apartments feel, the way you move through them, what you do in them.”
